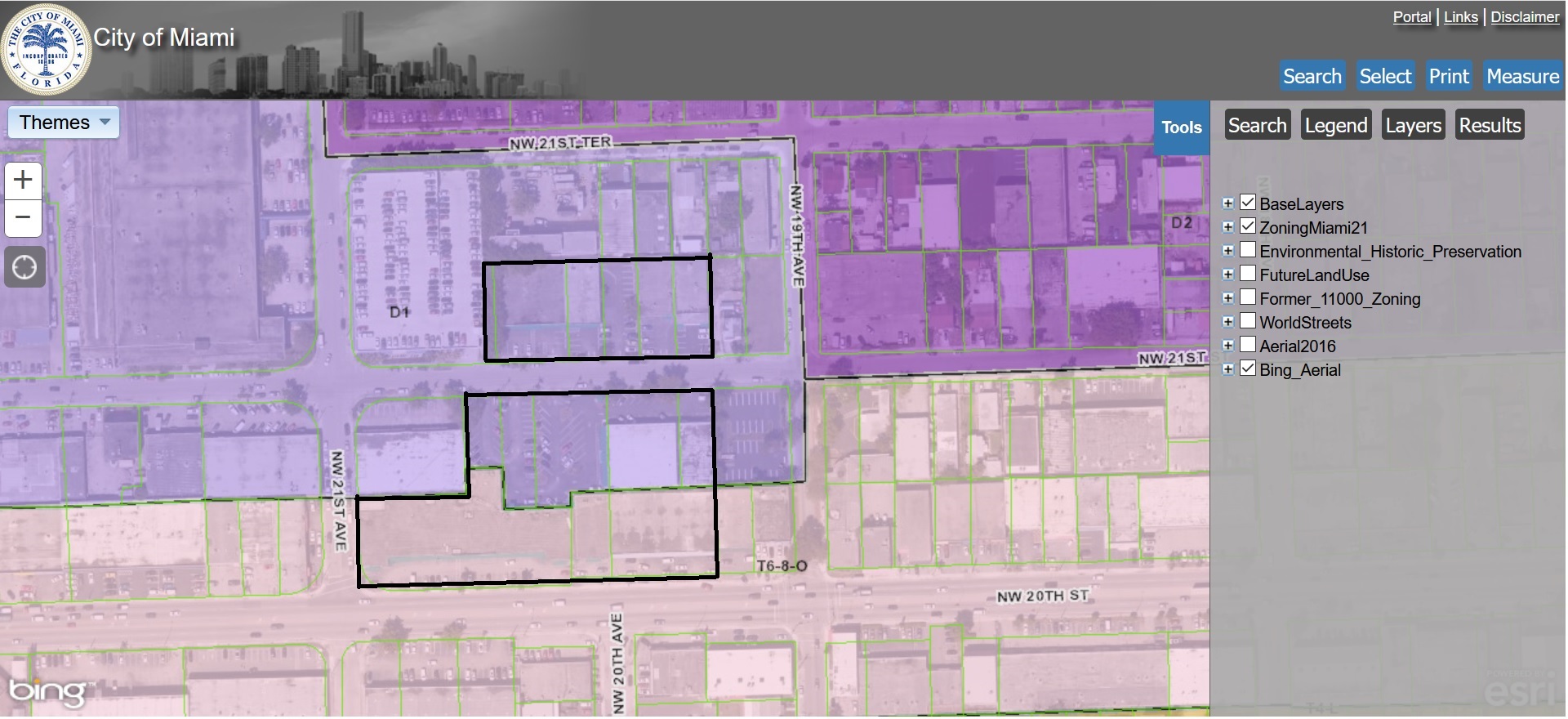On this page you will find Zoning information pertaining to folios that are involved in the 20 & 20 Group.
First lets start with the Zoning Uses the properties are ready to be use for. As you can see on the Zoning map below the properties are in 2 zones classifications D1 and T6-O-8

Please look bellow to see the Zone use classification shown by the red arrow, then the outlined in red are the "ALLOWED BY RIGHT" uses of the properties to the left you have what are the structures allowed by right.



MORE DETAILS
Both T6-8-O and D1 use allows for buildings of up to 8 floors plus a benefit of 2 more floors for D1 and 4 more floors for T6-8-O if approved by the city.
As you can see the R allows multiple uses of the property please click below for a few simulation of uses.
Please find bellow simulation of some of the building structures allow on this Zones
Simulation of a Wholesale Center with Elevated Bridge to connect the 2 structures
Hotel Complex with 4 Buildings and Elevated Bridge to Joint the Structures
Apartment Building and Office Building Across the Street
Shopping Mall With Plenty of Parking
Shopping Center With Office Building Across from Each Other
